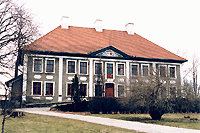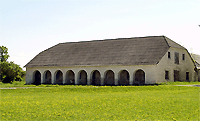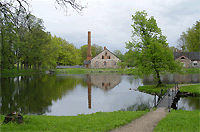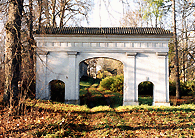The term manor is often associated with the main building of the whole complex. From the structural point of view, it is not correct to look at the manor only as the main building. We should rather look at the entire manor complex as a whole, including the main building as well as additional buildings, the park surrounding them, connecting roads, fences, ponds and the surrounding landscape altogether.
 In a typical private or a knight manor the manor or the main building usually served as the centrepiece, located in the most suitable place in the landscape on a smaller hill or a slightly sloping place as a rule. The rest of the complex was traditionally designed fitting the location of the main building. As a rule, the main building had a distinctive park side and yard side, in other words, a front and back side.
In a typical private or a knight manor the manor or the main building usually served as the centrepiece, located in the most suitable place in the landscape on a smaller hill or a slightly sloping place as a rule. The rest of the complex was traditionally designed fitting the location of the main building. As a rule, the main building had a distinctive park side and yard side, in other words, a front and back side.
The front of the building usually had the main entrance with the circle of honour, a circular driveway with the diameter ranging to a hundred meters. Despite the splendour and style of the roundabout, it served a practical purpose, enabling one to ride a horse-drawn carriage straight to the stairs of the main building so that leaving was easy by using the other branch. Different from cars today, it was almost impossible to reverse a coach and only moving forward was possible.
 Two economically most important buildings were usually erect at the sides of the circle in front of the main building: the granary and the coach-house. Often, though not always these buildings were located symmetrically with the main building and had similar facades. The granary was used to store the most important produce of the manor as a household unit, which was grain. The coach-house was a place for the landlord means of transport, such as coaches, sleighs and horses.
Two economically most important buildings were usually erect at the sides of the circle in front of the main building: the granary and the coach-house. Often, though not always these buildings were located symmetrically with the main building and had similar facades. The granary was used to store the most important produce of the manor as a household unit, which was grain. The coach-house was a place for the landlord means of transport, such as coaches, sleighs and horses.
Other additional buildings were often in the vicinity of the granary and the coach-house: the workers house, cattle sheds, dairy, etc. Buildings where open fire was used, such as the grange, smithy and often the dryer were located further away, although the dryer was often built together with the granary. The bigger and richer manors often had 10-20 additional buildings with various uses.
 The front of the mansion was dominated by the economic side buildings, roads and trees, while the back usually featured a large park. As a rule, there were no economic buildings; the only structures were pavilions with columns, alcoves, ponds with bridges, etc. The entrance opening towards the main building was usually designed as a pompous door or a portico, whereas the view towards the park featured wide stairs, terraces, balconies and verandas. If possible, the main building was facing north and the back side to the south or any other sunward direction.
The front of the mansion was dominated by the economic side buildings, roads and trees, while the back usually featured a large park. As a rule, there were no economic buildings; the only structures were pavilions with columns, alcoves, ponds with bridges, etc. The entrance opening towards the main building was usually designed as a pompous door or a portico, whereas the view towards the park featured wide stairs, terraces, balconies and verandas. If possible, the main building was facing north and the back side to the south or any other sunward direction.
During the 18th century French style parks were preferred. Everything is geometric, with the landscape (artificial terraces), roads and trees following the central line of the main building (eg. the manors of
Väätsa
and
Loodi).
During the 19th century English style parks with freer planning were preferred; the older French parks were often modified to fit free planning principles.
The manor complex both the buildings as well as the park were bordered by a fence: in many places the fence consisted of 1m walls, while in other places there were beautiful wooden fences. The front side of the main building and the park area behind it were usually separated by a fence or a bordering wall. During earlier centuries it was necessary to keep wild animals away from the yard, and later to separate the manor complex from the surrounding areas, and also from unwelcome guests.
 A gateway was erected in the places where the road towards the manor met the fence or the bordering wall usually the gate was located on the other side of the circular driveway, opposite of the main building. In simpler cases the gate consisted simply of decorated posts, and in several cases special gate structures were built (eg.the manors of
Kolga
and
Võhmuta)
or impressive gate towers (eg. in the manors of
Sagadi,
Sutlema
and
Alatskivi).
A gateway was erected in the places where the road towards the manor met the fence or the bordering wall usually the gate was located on the other side of the circular driveway, opposite of the main building. In simpler cases the gate consisted simply of decorated posts, and in several cases special gate structures were built (eg.the manors of
Kolga
and
Võhmuta)
or impressive gate towers (eg. in the manors of
Sagadi,
Sutlema
and
Alatskivi).
Most Estonian manors have live water on the premises. The locations next to a river or a lake were preferred, and often they were artificially modified. If that was impossible, people tried to guide the rivers through the park by building artificial riverbeds and dams. If that too proved difficult, then artificial ponds were dug. None of the more prestigious manors lacked a body of water sometimes they were even located between the additional buildings as well as the middle of the circular driveway in front of the main building.
The planning related to the centre of the manor, the main building, also concerned roads. Often the road leading to the heart of the manor complex was narrowed into a straight road that lead exactly to the central axis of the complex or the circular driveway in front of the main building. Often this main road was turned into a beautiful alley.
The descriptions given above were the most typical solutions to manor complex planning in Estonia regardless of the wealth of the owner: in a richer and bigger manor everything was simply more grandiose and impressive, in a smaller manor everything was smaller and more modest. Of course there are exceptions to the rule: often the park was located to the side of the main building
(Väätsa
and
Lohu
manors) or a big park was omitted altogether. In some cases, the economic buildings were situated in the back of the main building
(Einmanni
manor) or they were even connected with the main building
(Hulja
manor), also erected as many separate complexes. In several manors we can find more than one main buildings with separate circular driveways originating from different eras
(Kumna,
Vihula
and
Tähtvere
manors).
Most of the manor complexes described do not exist in their original form today, with most of them having been rebuilt and redesigned. The reason lies in the expropriation from the Baltic nobility in 1919, when different parts of the manor complex ended up being owned by different private persons who used them as farms and thus modified a lot, erecting new buildings, fences, hedges in the heart of the mansion. For instance, the magnificent and eye-catching complexes at
Uue-Harmi,
Tuhala,
Uugla,
Vanamõisa (Kirbla Parish),
Sutlema
and in other places have been modified so much that it is very difficult to see their former glory and harmony.









